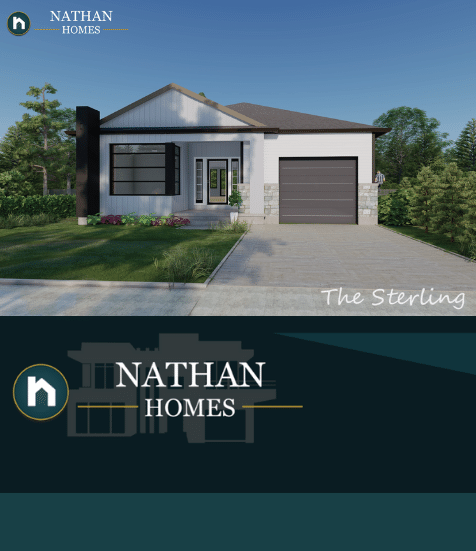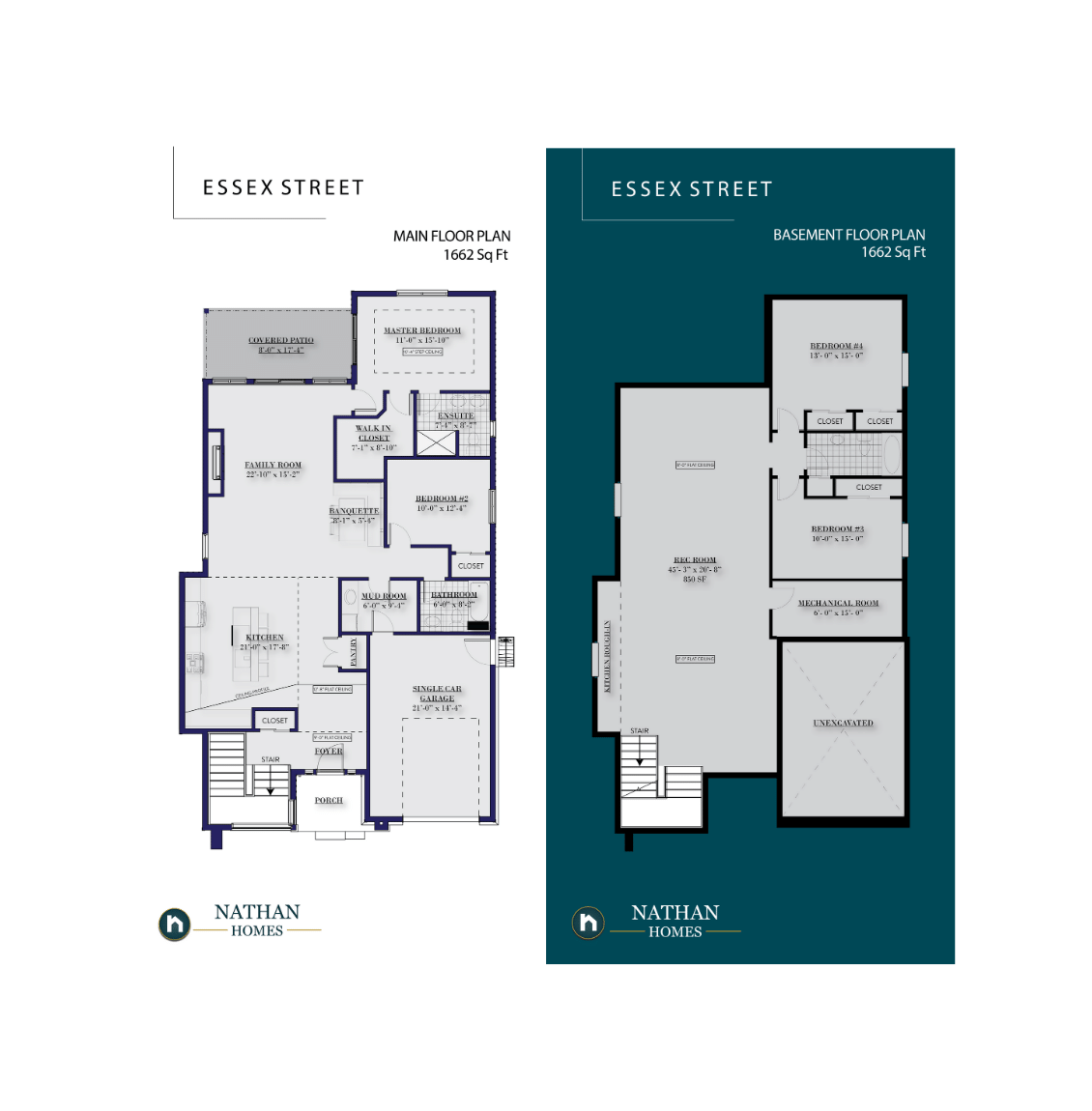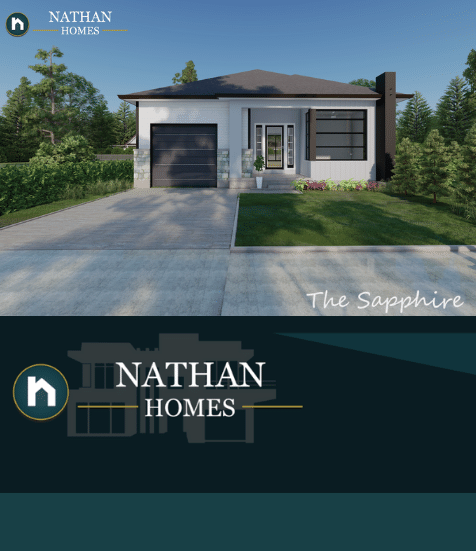The Homes
Commitment To Excellence
There are many items that need to be ordered and managed throughout the home-building process. As a part of Nathan Homes’ commitment to excellence, we have included finishes in our standard specifications that could be otherwise considered upgrades. We communicate and involve you in the decision-making process as part of our service. It is our mission to make the home building experience a seamless and enjoyable one. Our company grows one project at a time, so we strive to build each home as if it is our own.


Downtown Project Homes:
We aim to garner a reputation for beautifully balanced spaces that feel refreshingly modern and endlessly classic. We’re excited to share an overview of our Essex Street Homes which include floor plans, design textures, graphics and illustrations to help you visualize the concept of our homes.
- Large Designer Kitchen with 5 seat Island
- Custom Cabinetry throughout
- Vaulted Ceiling
- Modern Open Concept Living Space
- Covered outdoor patio
- Main Floor Laundry
2 Bedrooms
2 Bathrooms
Main floor Laundry
Designer Kitchen
Modern finishes
Covered Patio
Single Car Garage
Gas fireplace
Vaulted Ceiling
2” x 6” Exterior Wall Construction
Maintenance free exterior finishes
Energy star windows and doors
Flyscreens to all sliding doors and windows (excluding entry and garage entry door)
30-year asphalt shingles
Vinyl soffits and aluminum fascia
Covered Concrete Patio
Sliding door to patio
Poured concrete driveway and front walkway
Landscaped with sod
Luxury Vinyl Plank Flooring
Porcelain Tile Flooring in Bathrooms
Modern baseboards and door casings in white
9’ high ceilings throughout home excluding Kitchen
Vaulted Ceiling “3/12 Slope” in Kitchen
Tray Ceiling in Master Bedroom
Smooth painted ceiling finish throughout
Gas fireplace with shiplap surround in living room
Custom Cabinetry from Casey’s Custom Kitchens
Large Island with undermount sink and pullout faucet
Quartz countertops
Pendant Lighting over Island
Soft close hinges and rollers to all cabinet doors and drawers
Modern Subway Tile backsplash
Two large pantries
4 stainless steel appliances including: self-cleaning gas stove, vented hood fan, dishwasher and french door refrigerator
Optional built-in banquette
200-amp electrical service
2 exterior GFI receptacles
Living rooms and bathrooms are pre-wired for TV cable and telephone services
High-efficiency furnace and air-conditioning units. Rental hot water unit
LED lighting
Washer and dryer connections with dryer vent
Custom cabinetry to match kitchen
Chrome finished plumbing fixtures
One-piece fiberglass tub/shower in main and basement bathrooms
Laminate countertops
Tiled shower in ensuite
Mirrors mounted above vanities
Quiet ventilation fans
Poured concrete foundation
R27 exterior wall insulation system
R40 attic insulation
Sound dampening insulation in selected living areas
Insulated and drywalled
9′ x 7′ steel sectional garage door
Quiet garage door opener with 2 remote controls and one wall control
Fully finished basement with family room, two bedrooms and a 4-Pc bathroom.
Utility Room
Carpet in living areas/bedrooms
Basement Flooring
Washer & Dryer
Banquette
Bathroom/Laundry Room Countertops
Additional Paint Colours
Plumbing in Basement for Kitchen/Bar
Purchase Hot Water Tank

